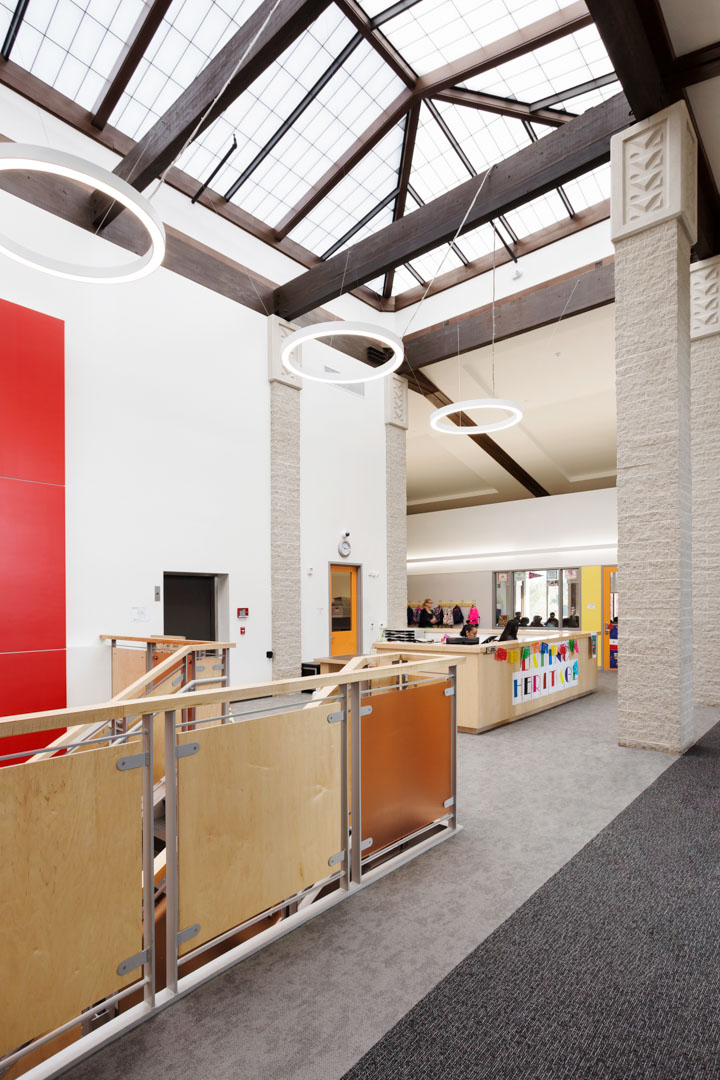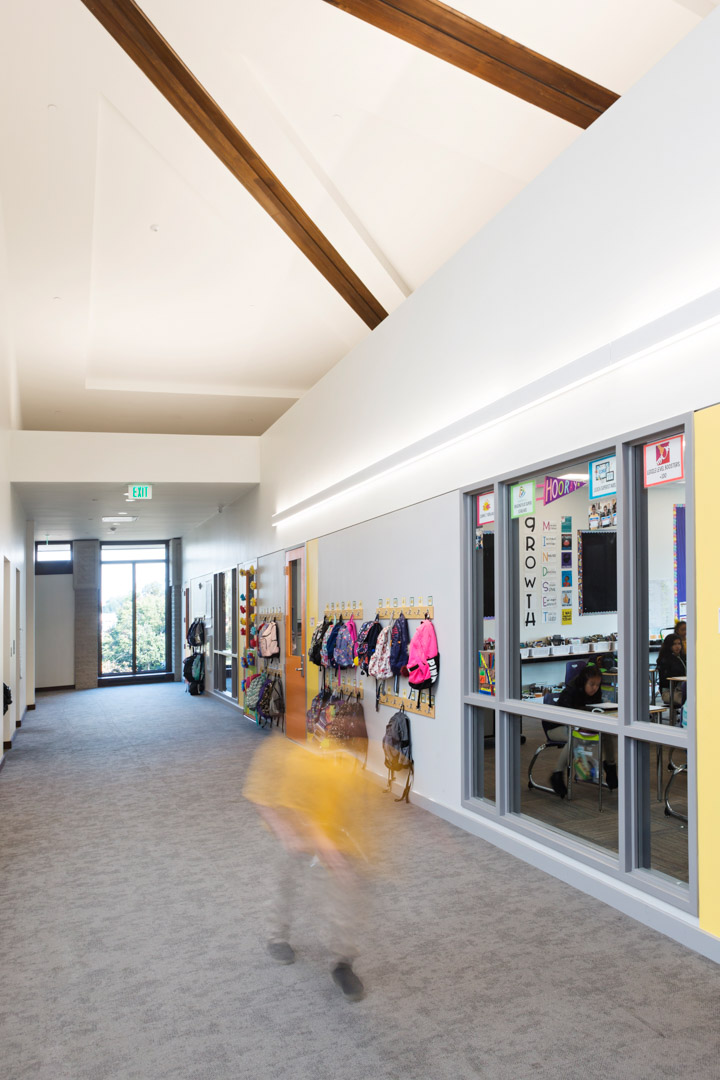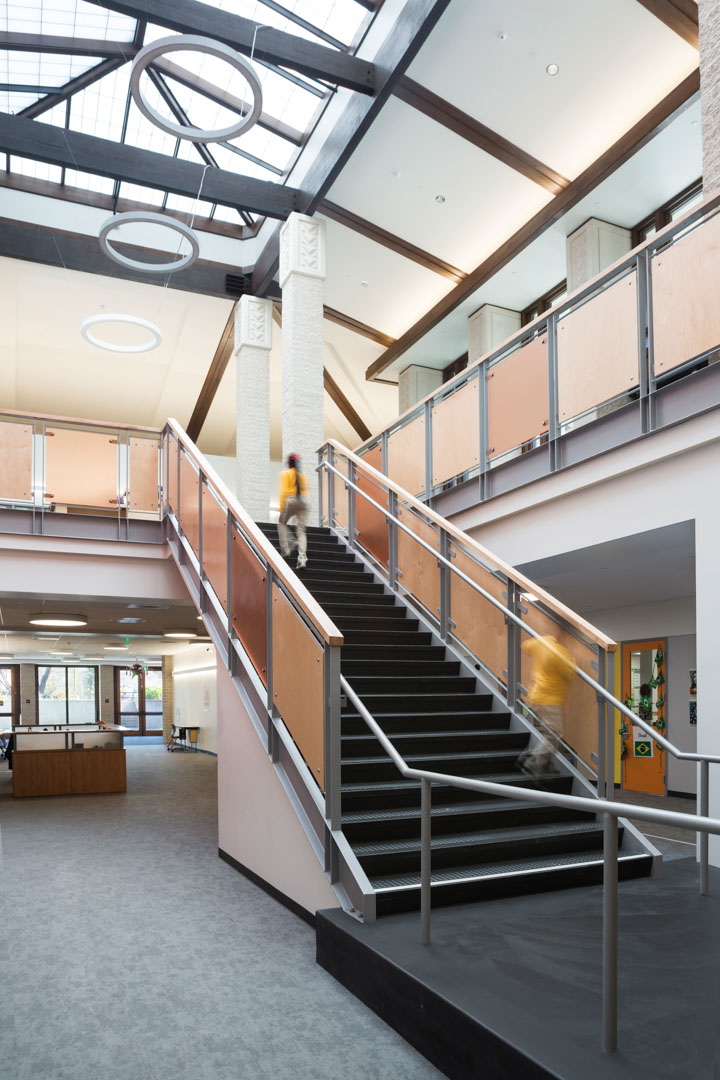Aspire Richmond Technology Academy
Richmond, CA
Completed 2018
A full interior renovation with significant structural upgrades transformed this 1970’s-era masonry bank headquarters into a vibrant K-5 elementary charter school for disadvantaged students in this underserved community.
SBA’s design takes advantage of an existing central skylight, creating a large stair opening in the main floor to bring natural light down to the lower level. The classrooms are arranged around this new light-filled central communal space, and are conceived as colorful volumes residing within the dramatic larger structure of the existing building.






