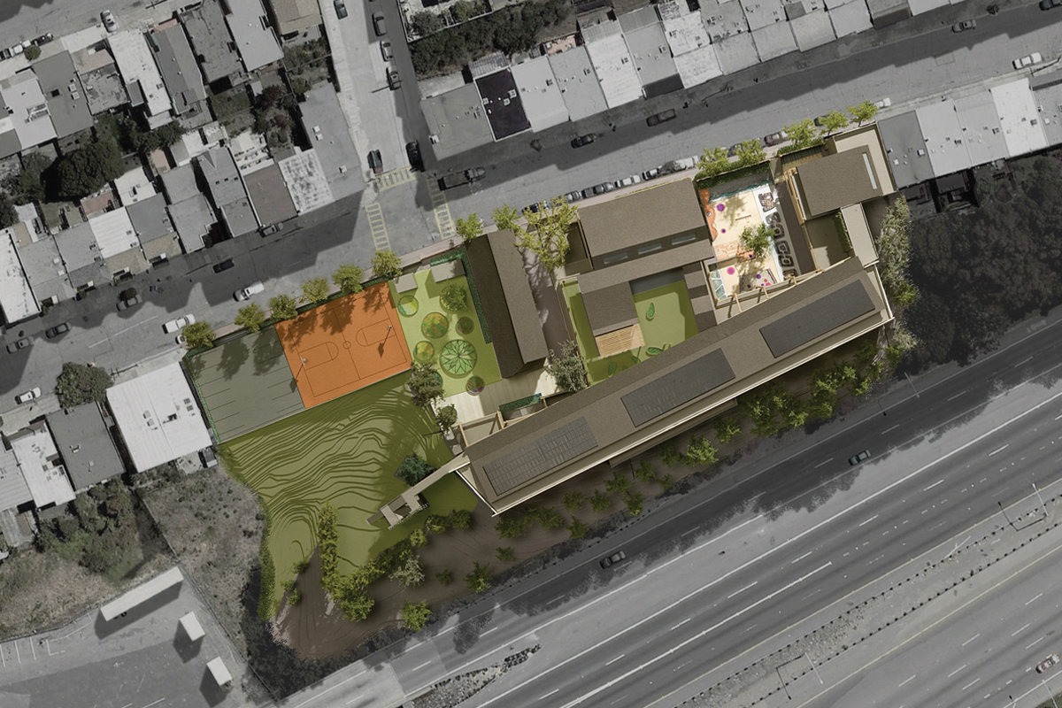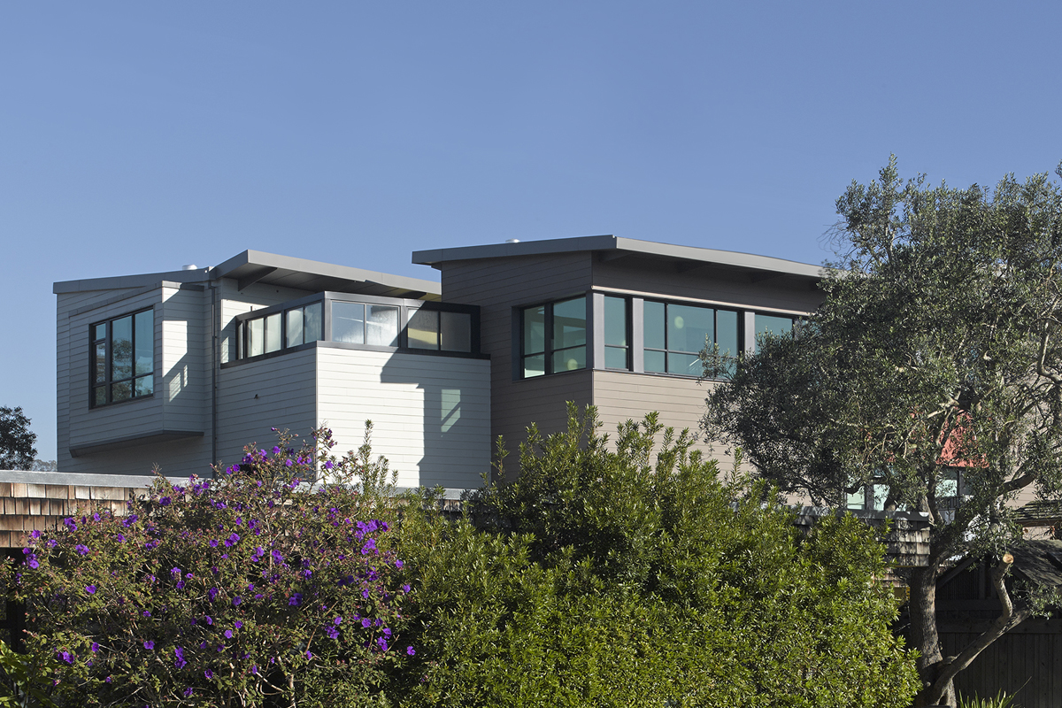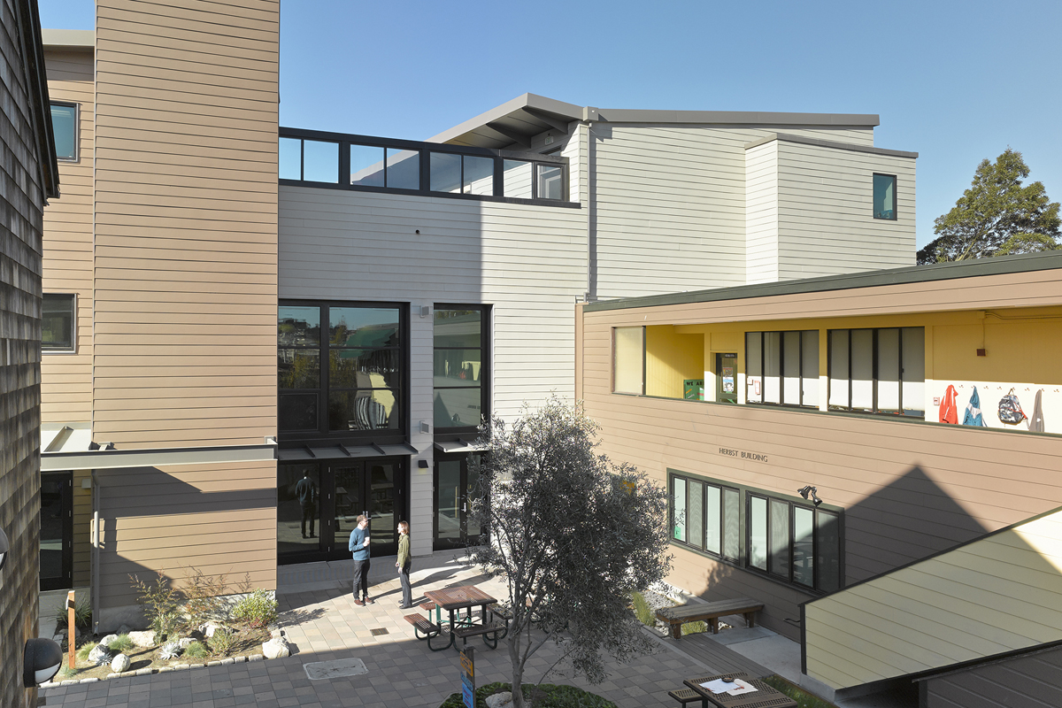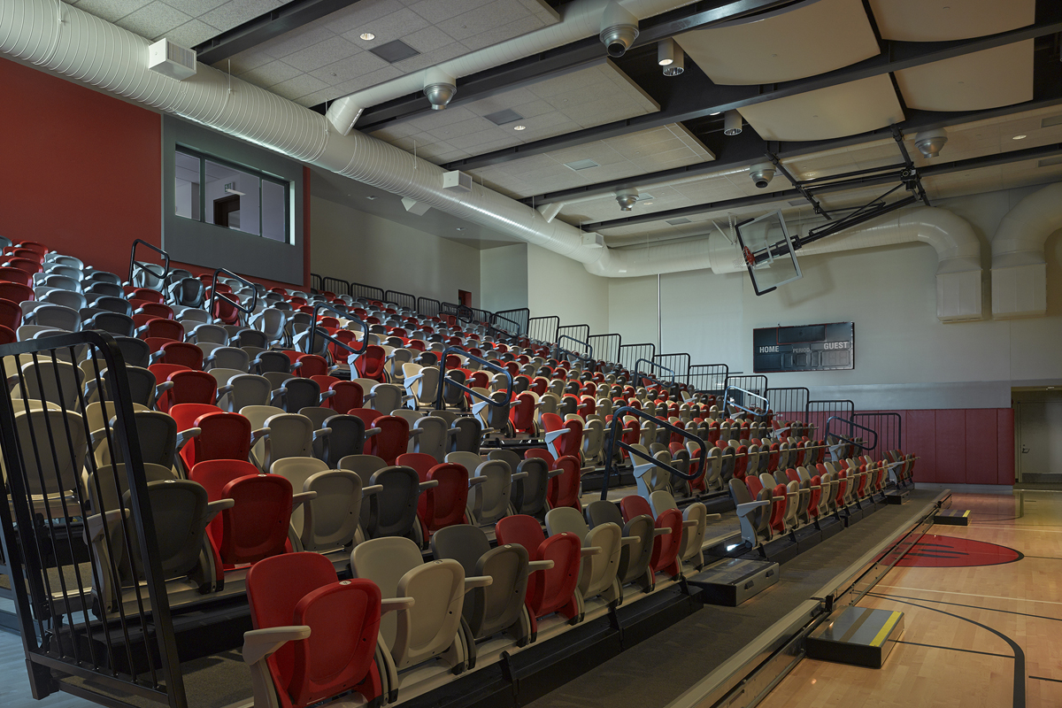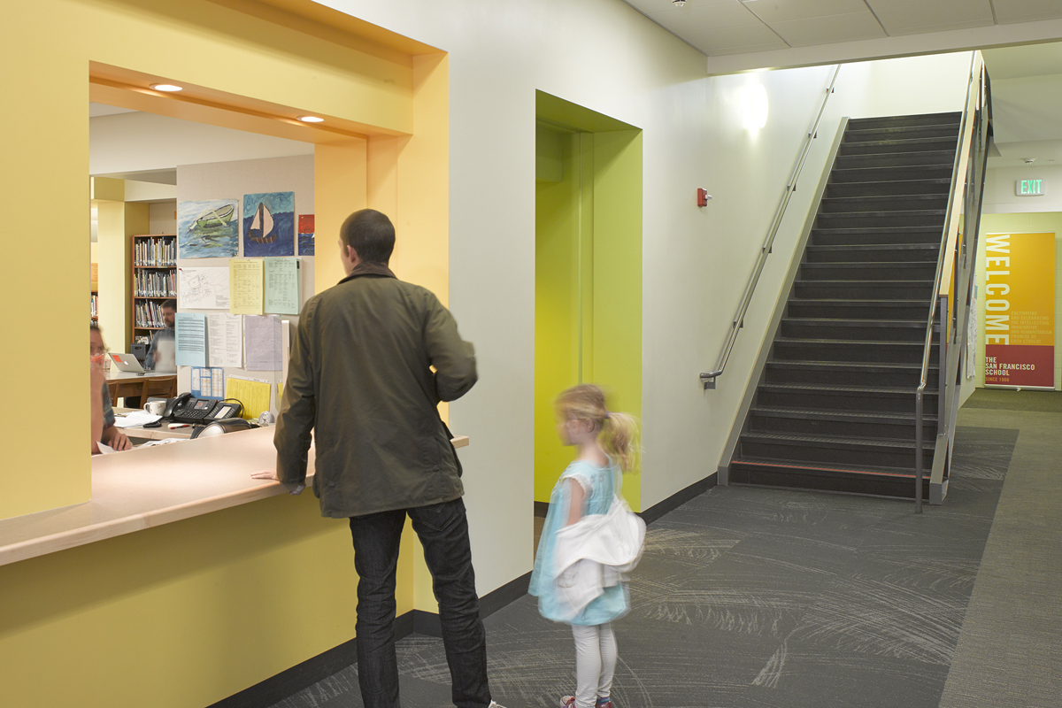The San Francisco School Community Center
San Francisco, CA
Master Plan completed 2009
Phase 1 completed June 2013
The San Francisco School sits near the intersection of 101 and 280, subject to constant freeway wind and noise. SBA designed a master plan that proposes 60,000 SF of new building to accommodate the expanding program.
SBA led the school in an Eco-Charette, to prioritize sustainability goals. Essential elements: conservation of long-term resources, preservation and creation of open space, mitigation of wind and noise, and new facilities for environmental learning. The Environmental Learning Stair Tower comes from this mandate; beyond the obvious, the stair will also be a place for experimental learning.
The first phase of the master plan was construction of the Community Center building, which fulfilled the school’s long held goal to have a gymnasium on campus. It serves dual purposes as an athletic facility, as well as performing arts space, and includes roof top classrooms and outdoor space.
