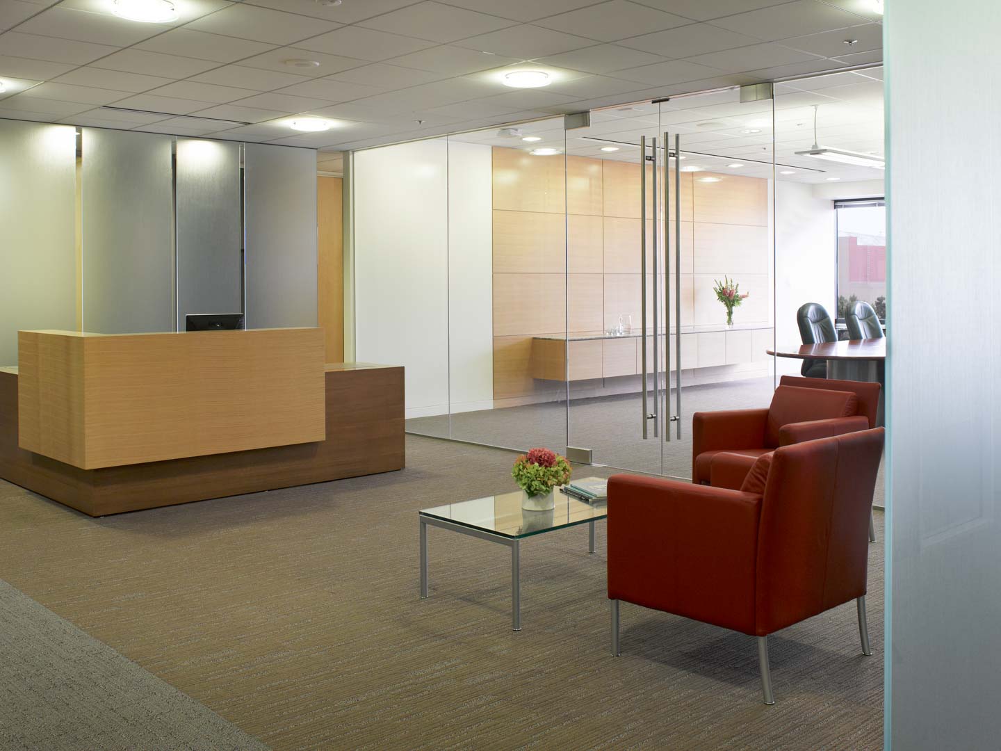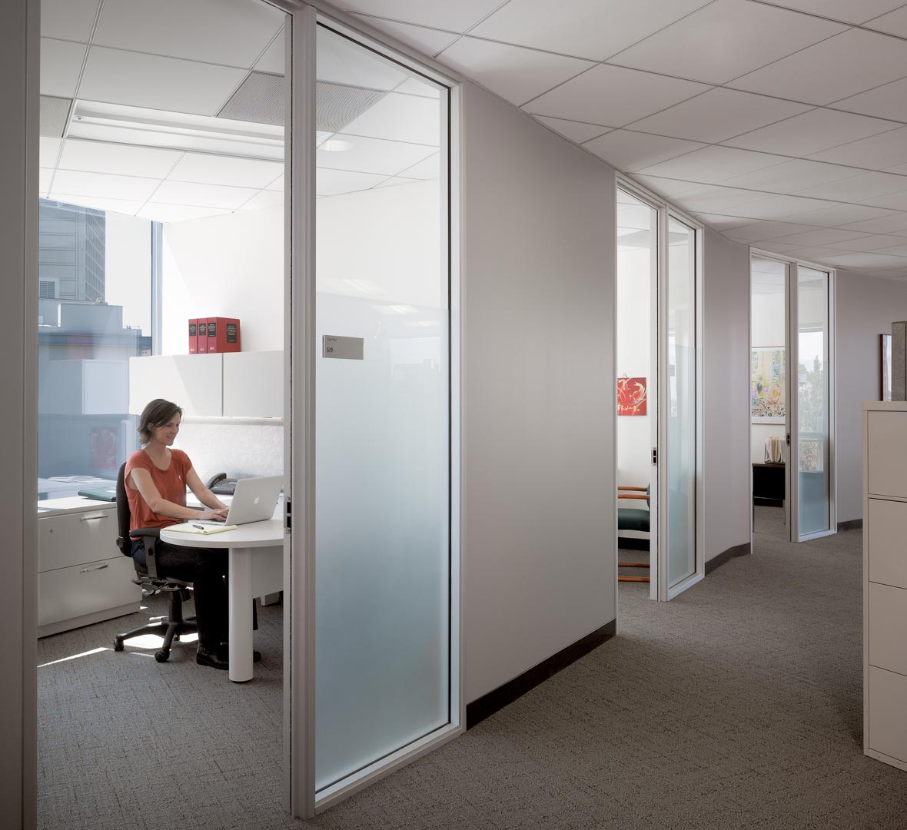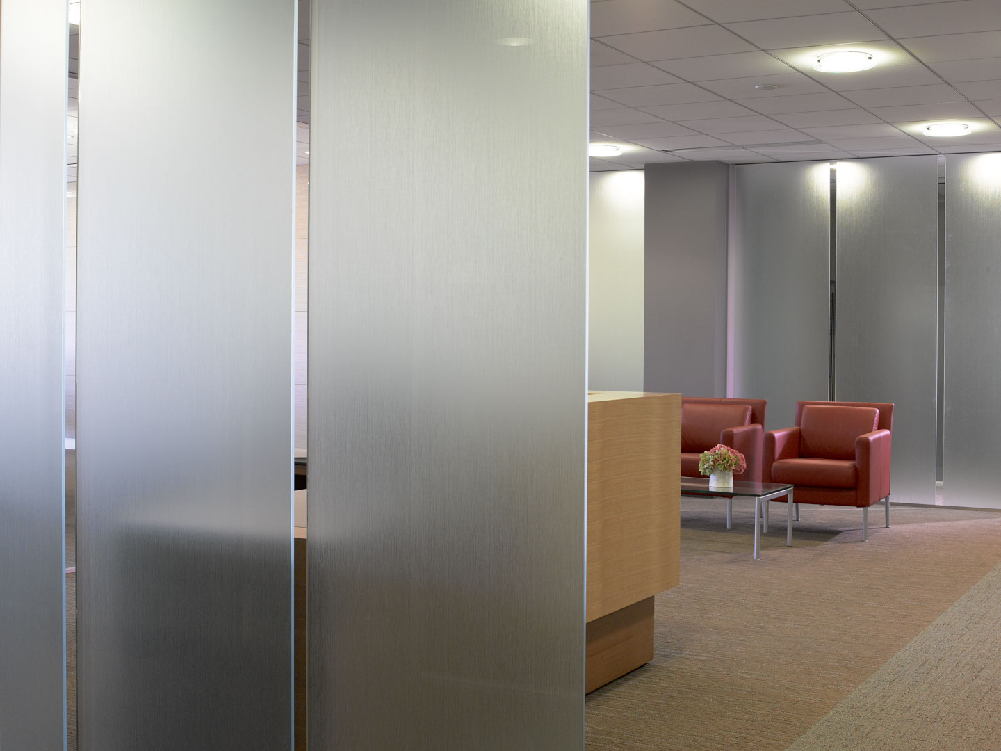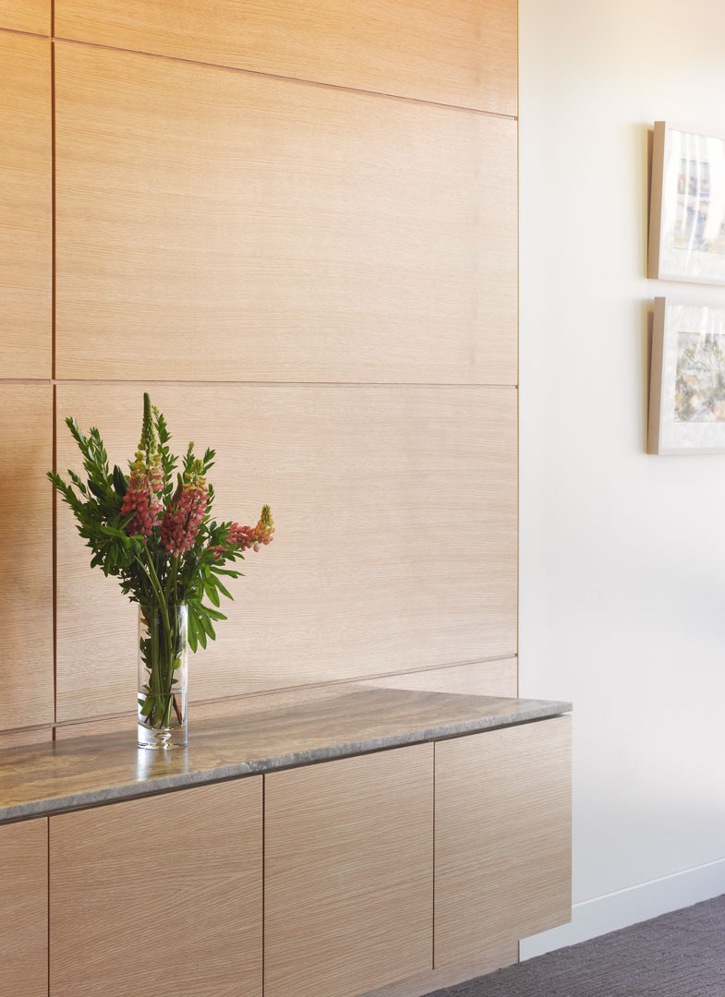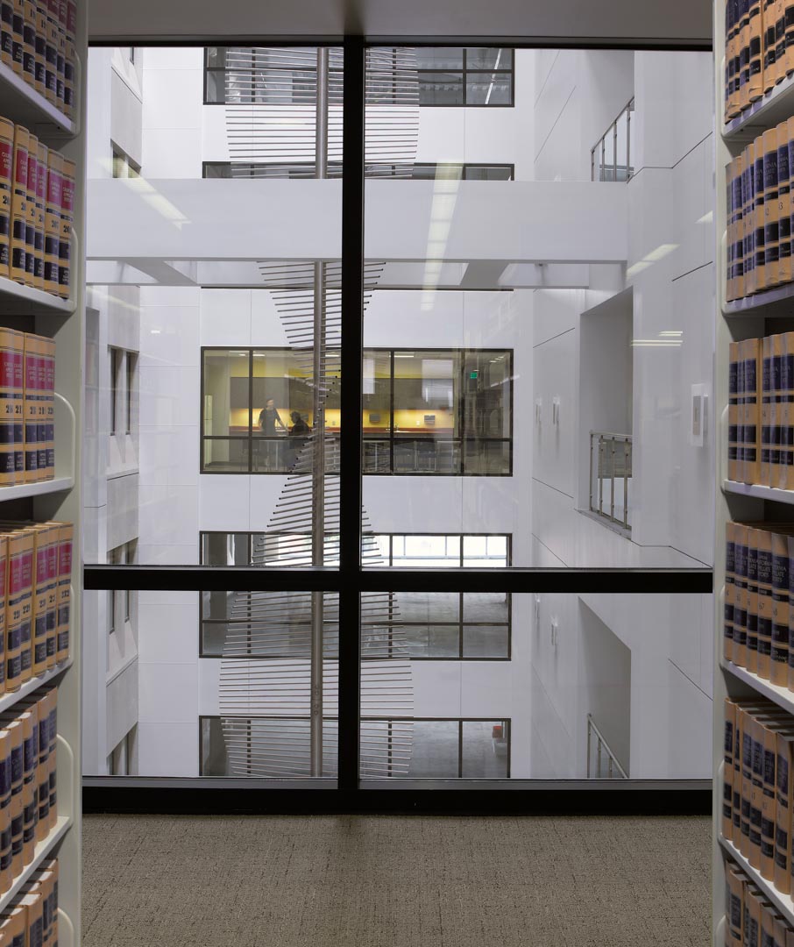Continuing Education of the Bar
Oakland, CA
Completed 2010
In CEB’s previous office, years of organizational changes, staffing fluctuations and the repositioning of work stations had created a complex and inefficient floor plan. SBA’s design for their new office creates a compact floor plan, clear departmental identities, and efficient circulation. The tenant improvement project is the first in the building to span between the high rise portion of the building and the new nine-story addition. This creative solution allowed CEB to unify their staff in a single space for the first time in many years.
Photographer:: Ken Gutmaker Photography

