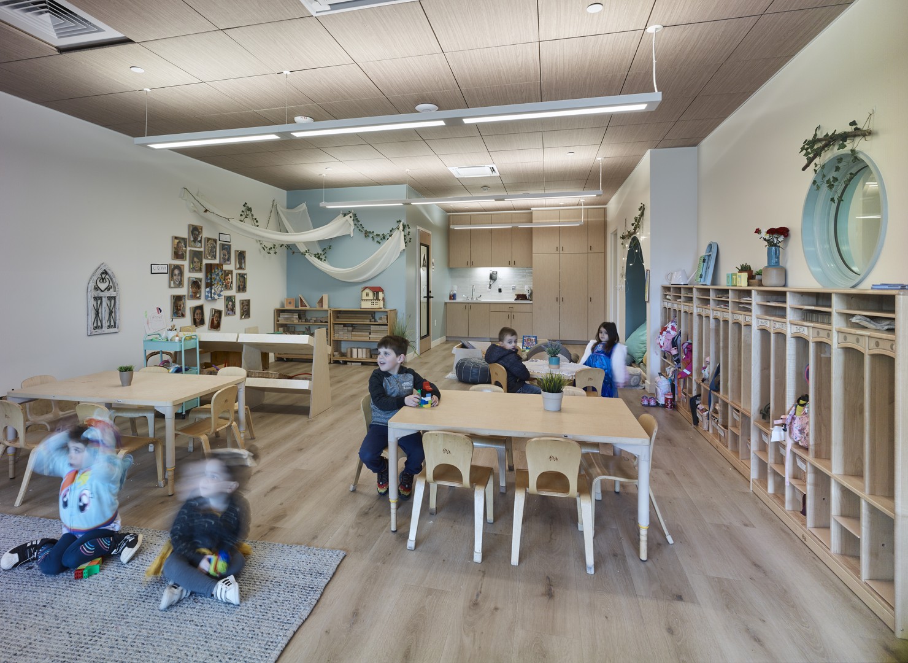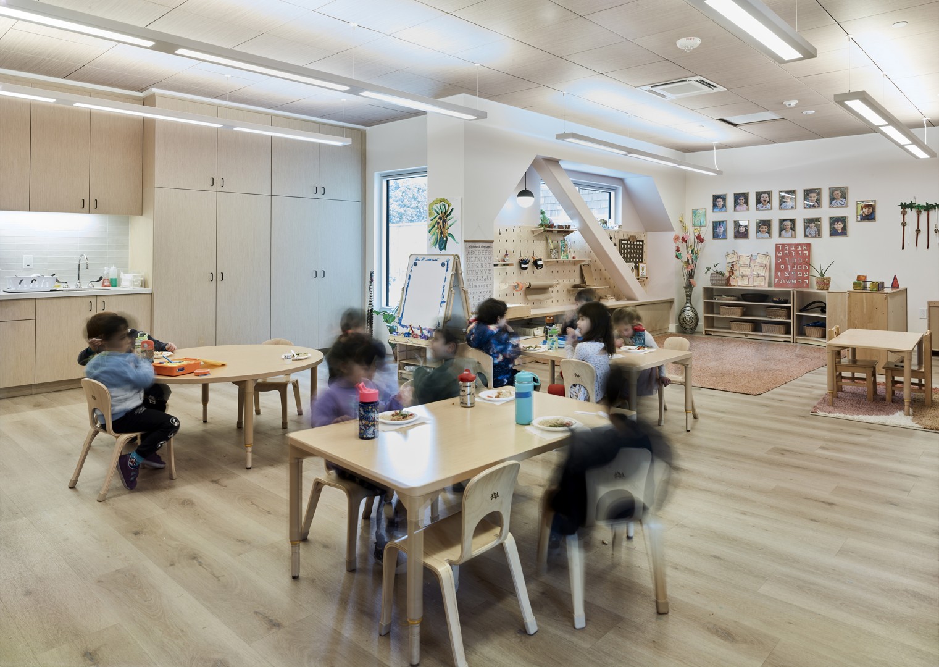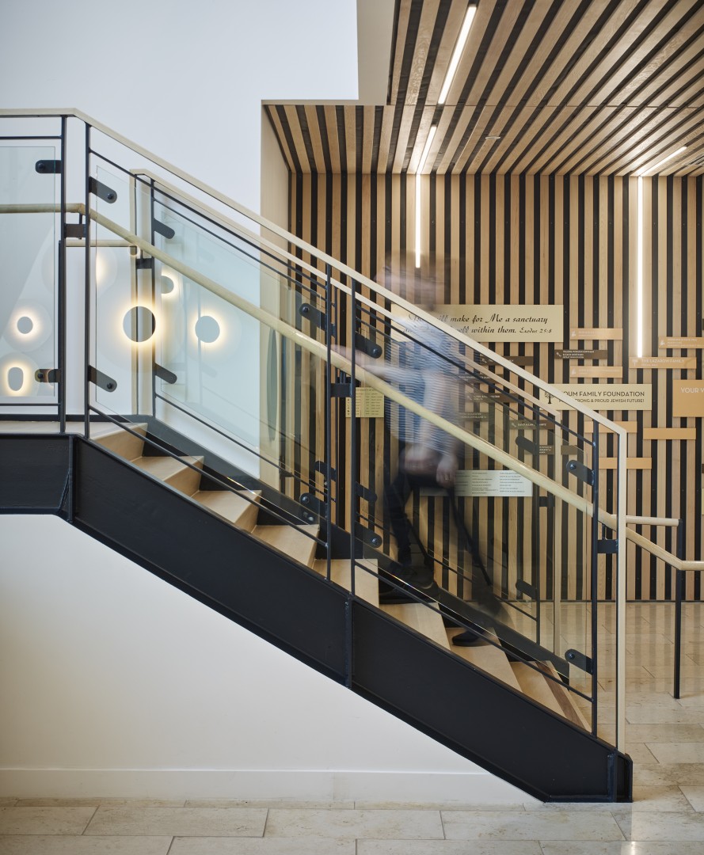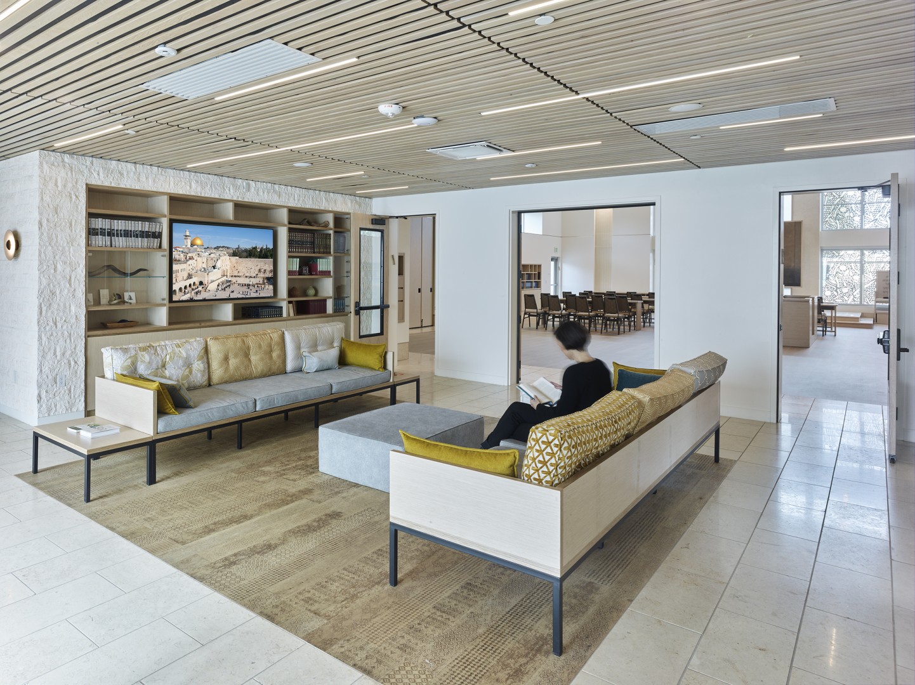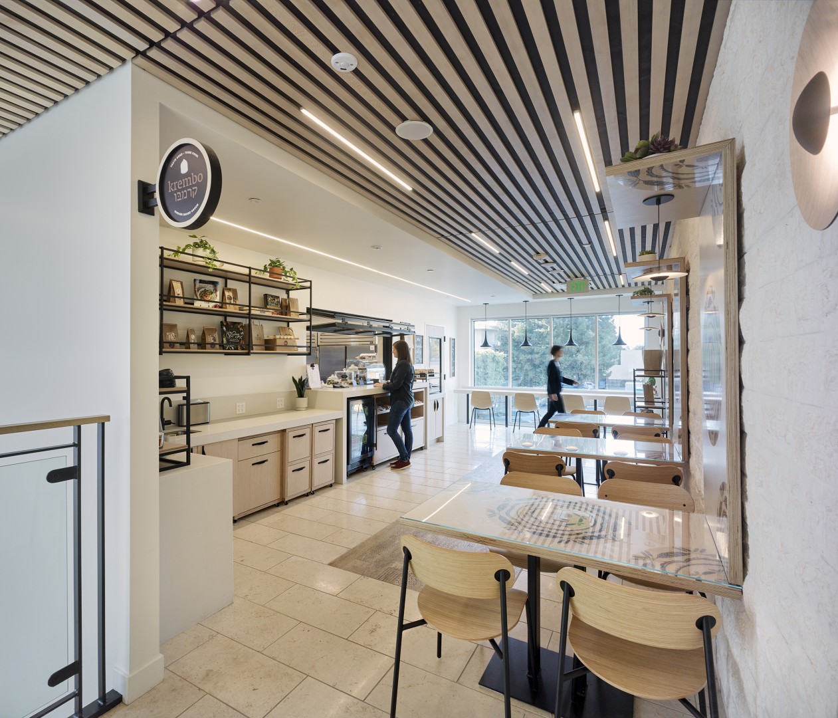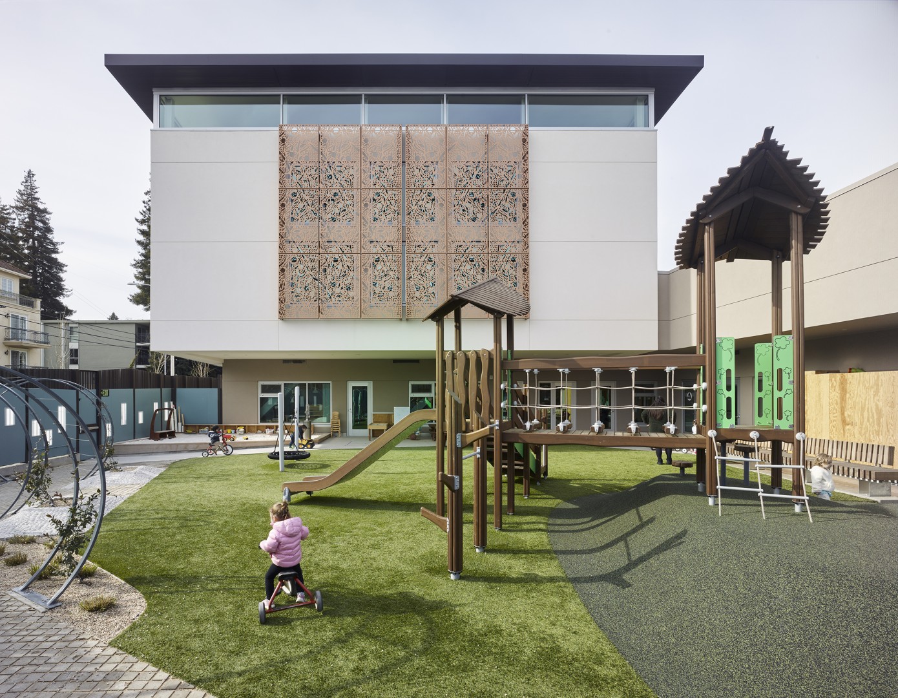Chabad Center & Chai Preschool
San Mateo, CA
Completed 2022
The Lent Chabad Center and The Eva Chernov Lokey Chai Preschool maximizes a complex urban site with dual zoning requirements and a unique building program at each floor level: an underground parking garage, a first floor preschool with play yards over podium, and a second floor sanctuary and community space.
The preschool is comprised of six colorful classrooms within two cohorts, each with its own distinct, age-appropriate exterior play space. The second floor lobby leads into the social hall and the shul, a double height worship space lined with clerestory windows, bringing in natural light while providing privacy. A custom, artist-designed, perforated metal screen adorns the east windows of the shul while providing a backdrop for the play yard below. Additional program includes a café, full kitchen, offices, and a contemplative roof garden with olive trees.
Interior Design: Daphne Kaufer, Studio Daph Design



