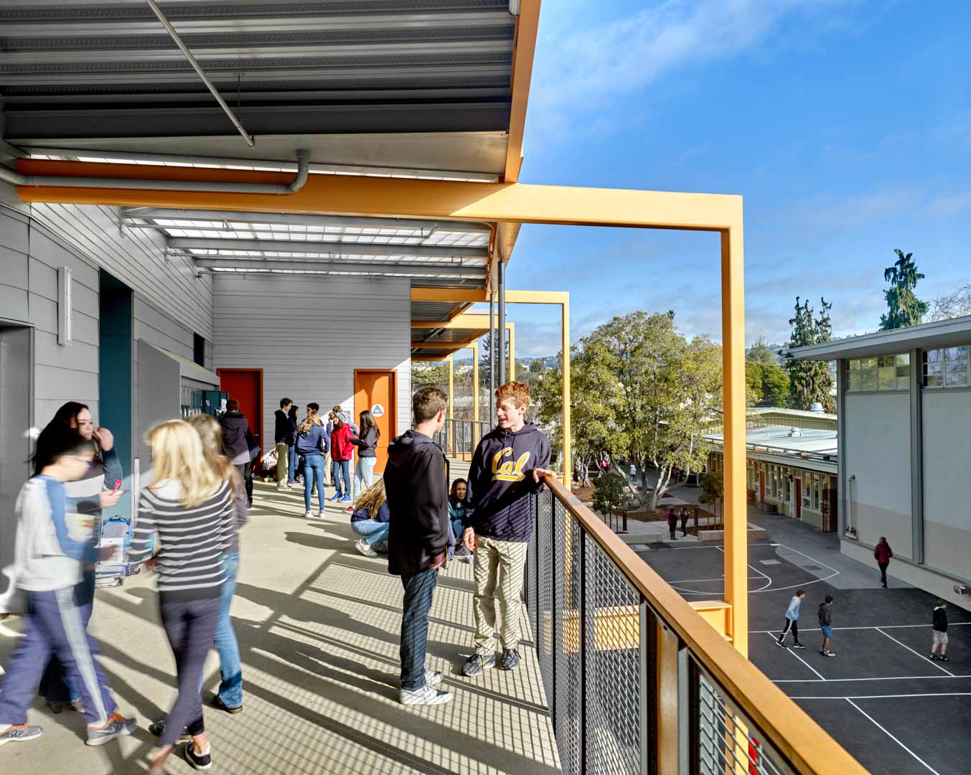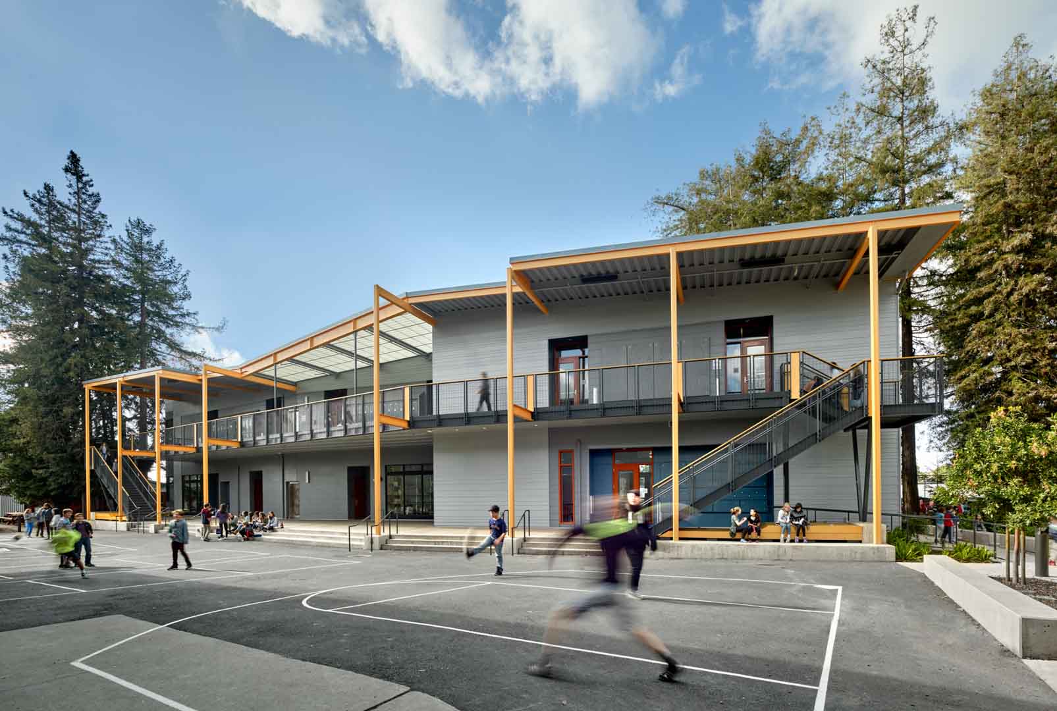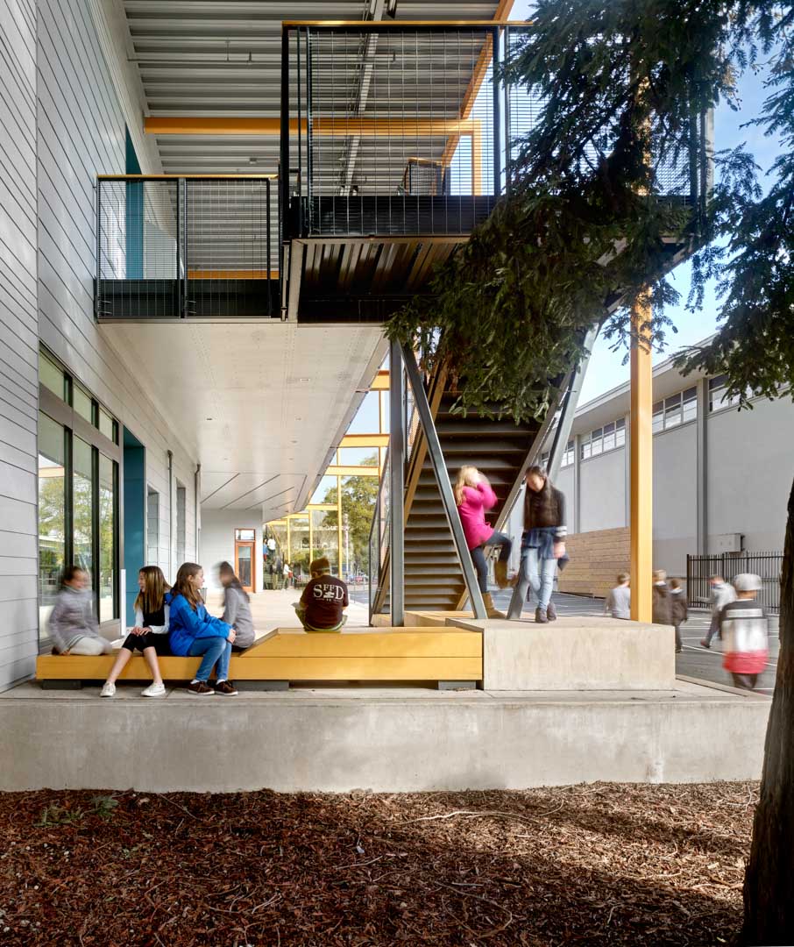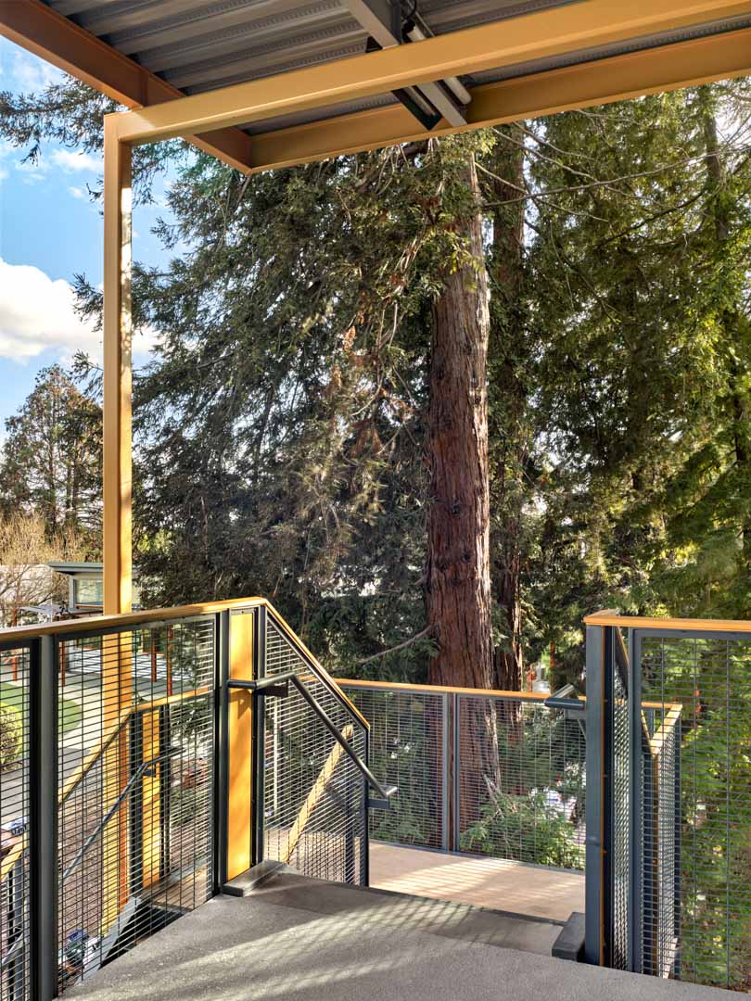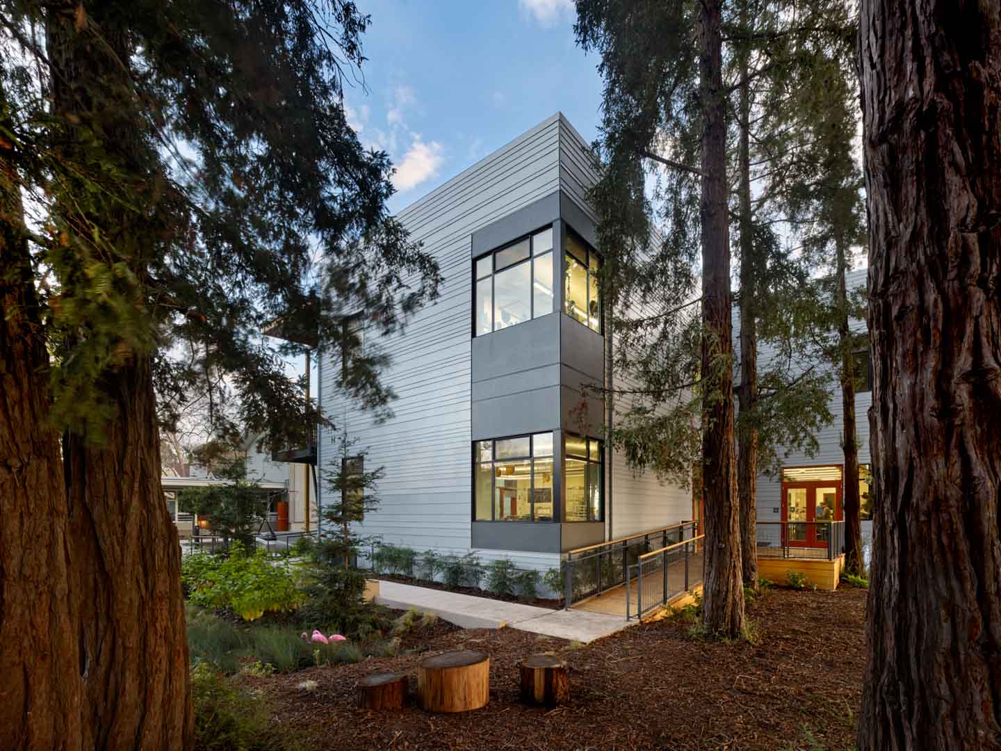Redwood Day School
Oakland, CA
Completed 2017
This Lower and Middle School classroom building is the first project of the school’s multi-phase campus Master Plan, which carefully considers ways that architecture can influence communication, collaboration, critical thinking and creativity.
The design creates flexible classrooms that can be expanded for cross-curricular learning; break-out spaces for student-led collaborative projects, a maker’s space, science labs and art room to support the school’s STEAM-based curriculum; and shared indoor-outdoor teaching and performing spaces for the entire school community.


